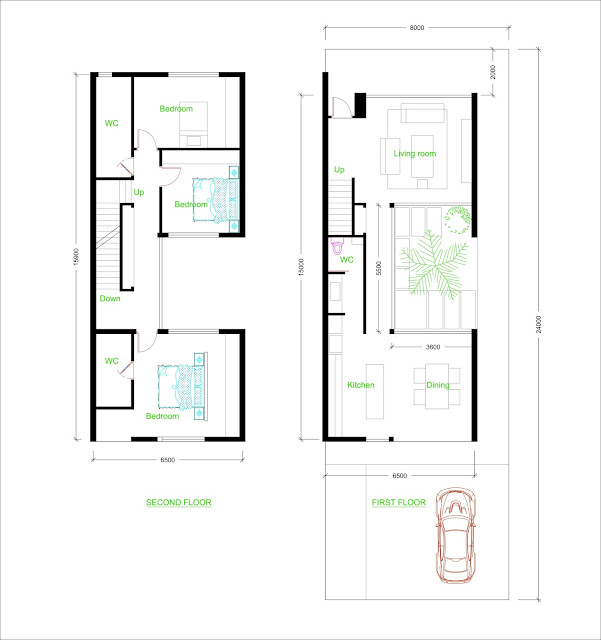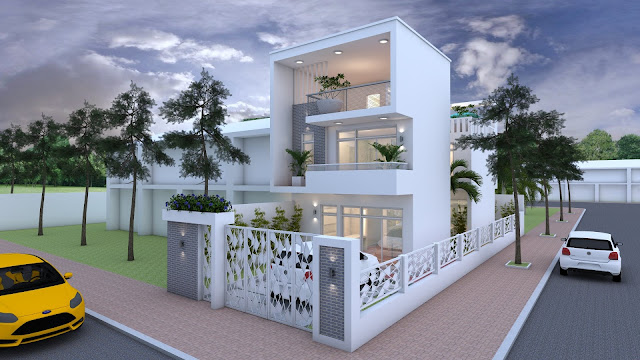How to get Inspire SketchUp Tip / House Plan 6m5x15m
0:11 Import Autocad
0:22 First Floor Modeling
1:22 Second Floor Modeling
1:44 Stair Modeling
5:00 Terrace Modeling
6:22 Fence Modeling
7:13 Special tip: How to get Inspire From other plan
17:54 Door and Window Modeling and the Final result sketchup render.
What would you like to see for the next VIDEO let's me know comment below.

2 story layout plan, 3 bedroom plan

Sketchup Vray Render 2 story villa design
front elevation 2 story Villa design
If you think this Plan is useful for you. Please like and share.
My YOUTUBE http://www.youtube.com/c/SamPhoas





No comments:
Post a Comment