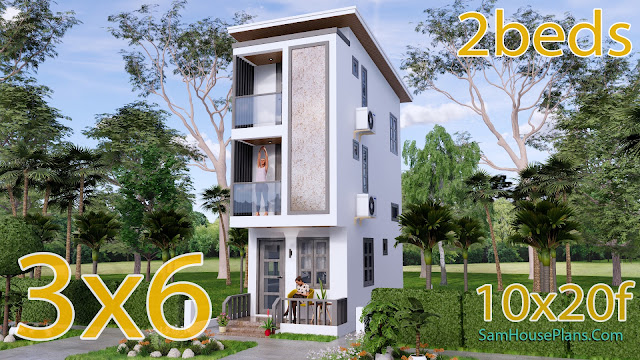Small House Plan 3x6 Meters Simple House 2 Beds 3 Baths
10' x 20' Feet two storey tiny House ( 220 SQFT )
Details:
Size : 10' x 20' Feet - 3x6 Meter
Floor Area : 200 SQFT - 18 SQM
Total Area : 620 SQFT - 60 SQM
Ground Floor :-
living , dining , kitchen , bathroom , laundry
First Floor :-
1 Bedroom, 1 bathroom , Balcony
Second Floor :-
1 Bedroom, 1 bathroom , Balcony
Get Free Detailing plan
https://drive.google.com/drive/folders/1Pv8ydc9exVEy2dJWDPCihN0dDWvJAn14
__________
Full Detailing for this floor plan
https://smallhouse-design.com/product/small-house-plan-3x6-meters-simple-house-2-beds/
We give you all the files, so you can edited by your self or your Architect, Contractor.
Subscribe to:
Post Comments (Atom)




No comments:
Post a Comment