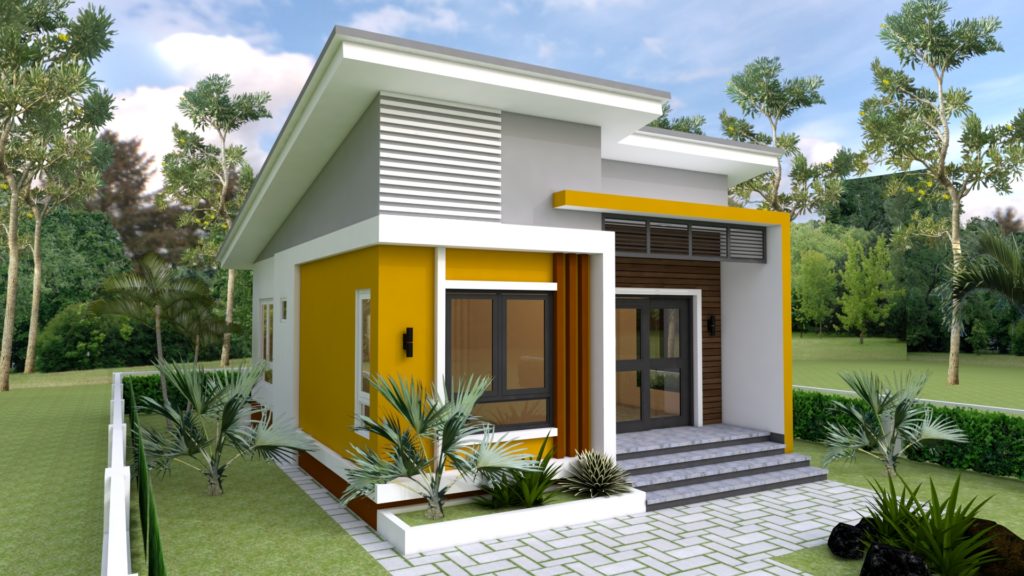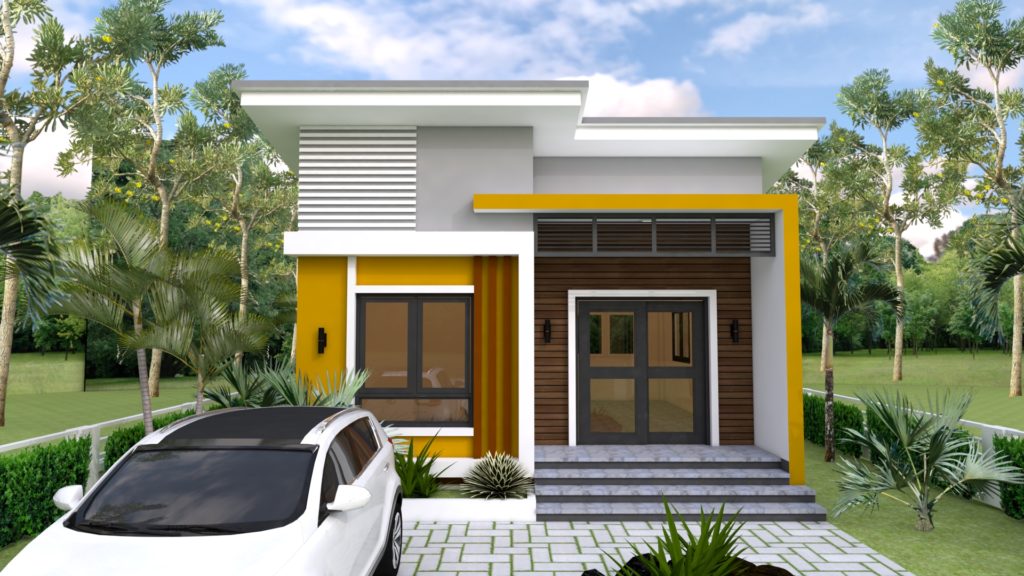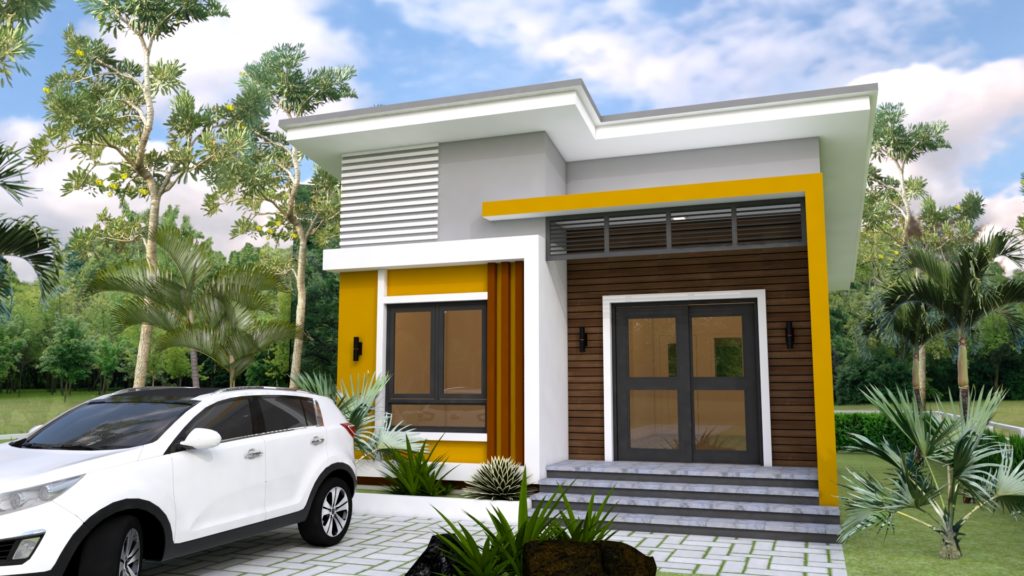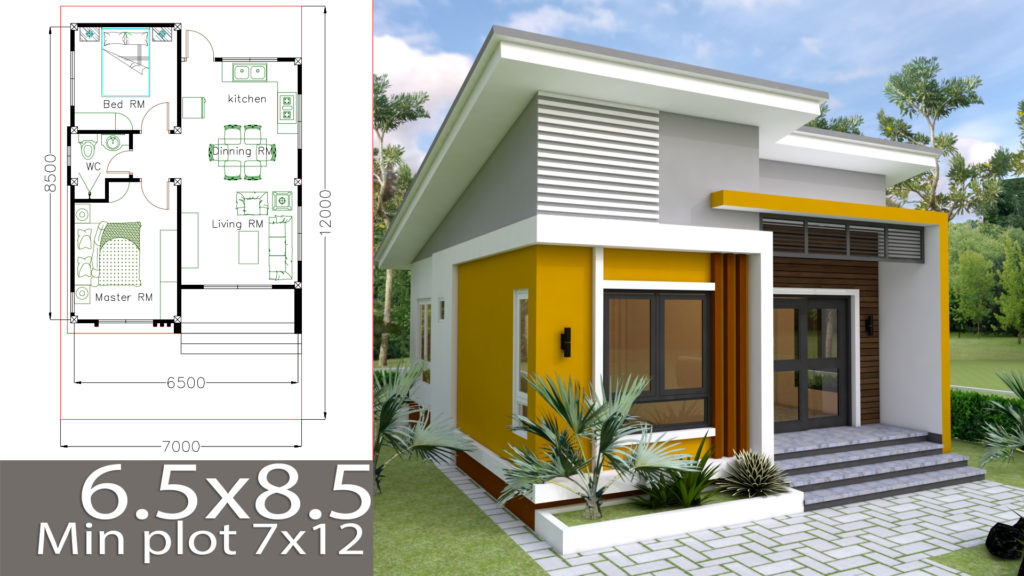Simple Home Design 6.5x8.5m description:
Ground floor:-Living room-wc
-Kitchen -Dinning
-Master Bedroom
-One Bed-One wc
-Zine Roof tile
Watch the Video For More Details:
In link download -ground floor, first floor jpg, 3d photo -Sketchup file -Autocad file (Layout plan)
9.99$ Buy this home plan http://bit.ly/2OLon5QWe give you all the files, so you can edited by your self or your Architect, Contractor.
Small Home Design Plan 6.5x8.5m With 2 Bedrooms
Buy All My Home Design Plan 2016-2018
Buy My Plan http://buyhomeplan.samphoas.com/
Your could Reach Us: Personal FB: Sophoat Toch
Facebook Page: Sam ArchitectFacebook Group: Home Design Idea
More Plans Download On Youtube: Sam Phoas Channel
If you think this Plan is useful for you. Please like and share.



[caption id="attachment_2430" align="alignnone" width="1024"]
 Small Home Design Plan 6.5x8.5m With 2 Bedrooms[/caption]
Small Home Design Plan 6.5x8.5m With 2 Bedrooms[/caption]Other Design vdo:



No comments:
Post a Comment